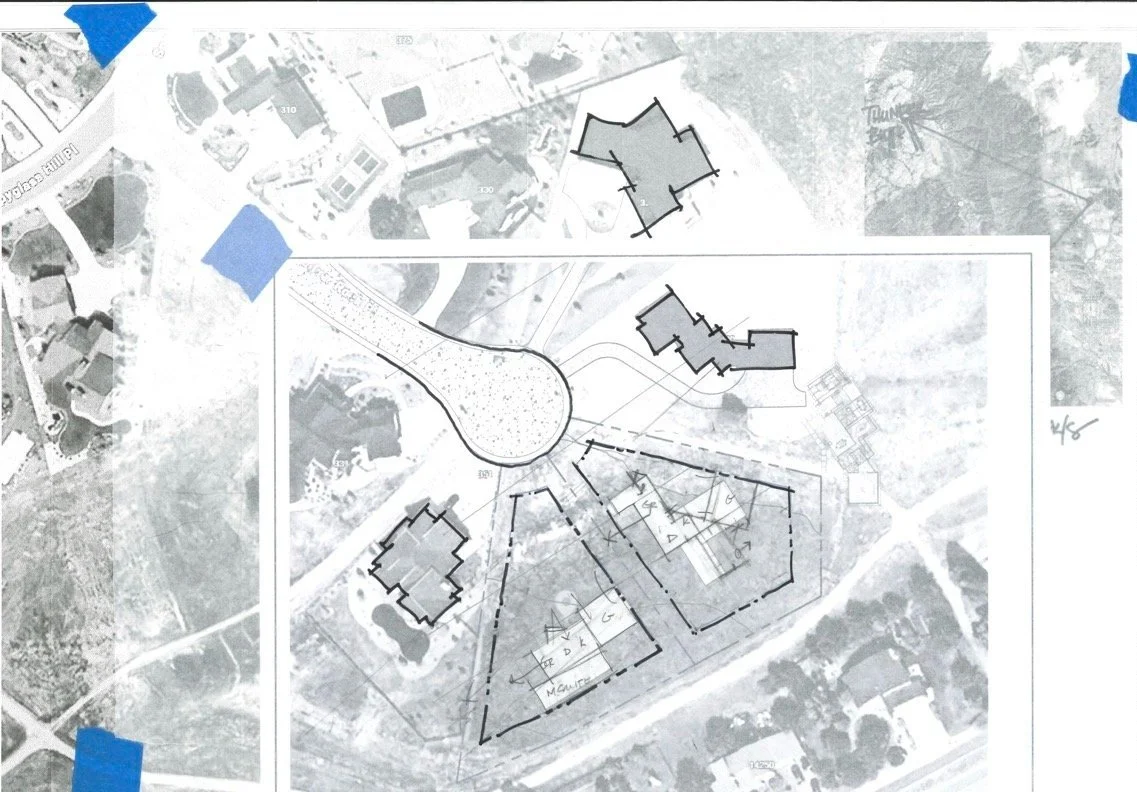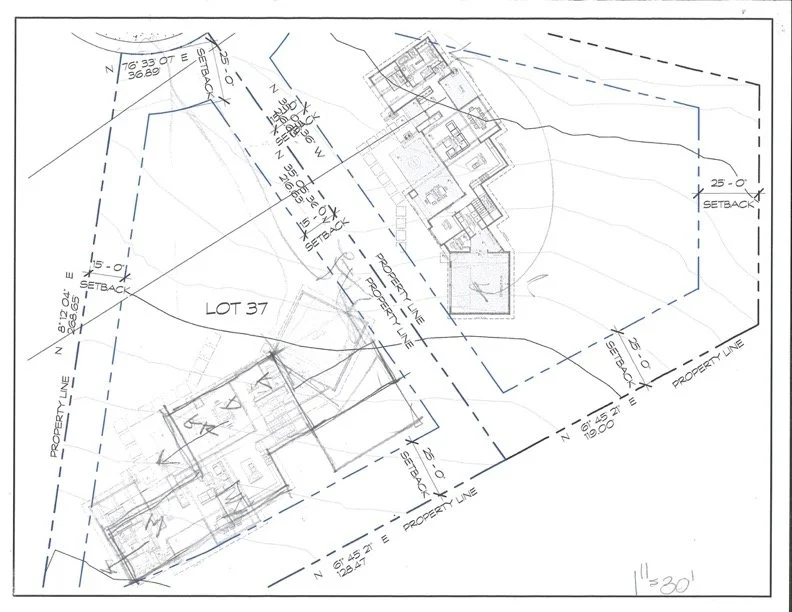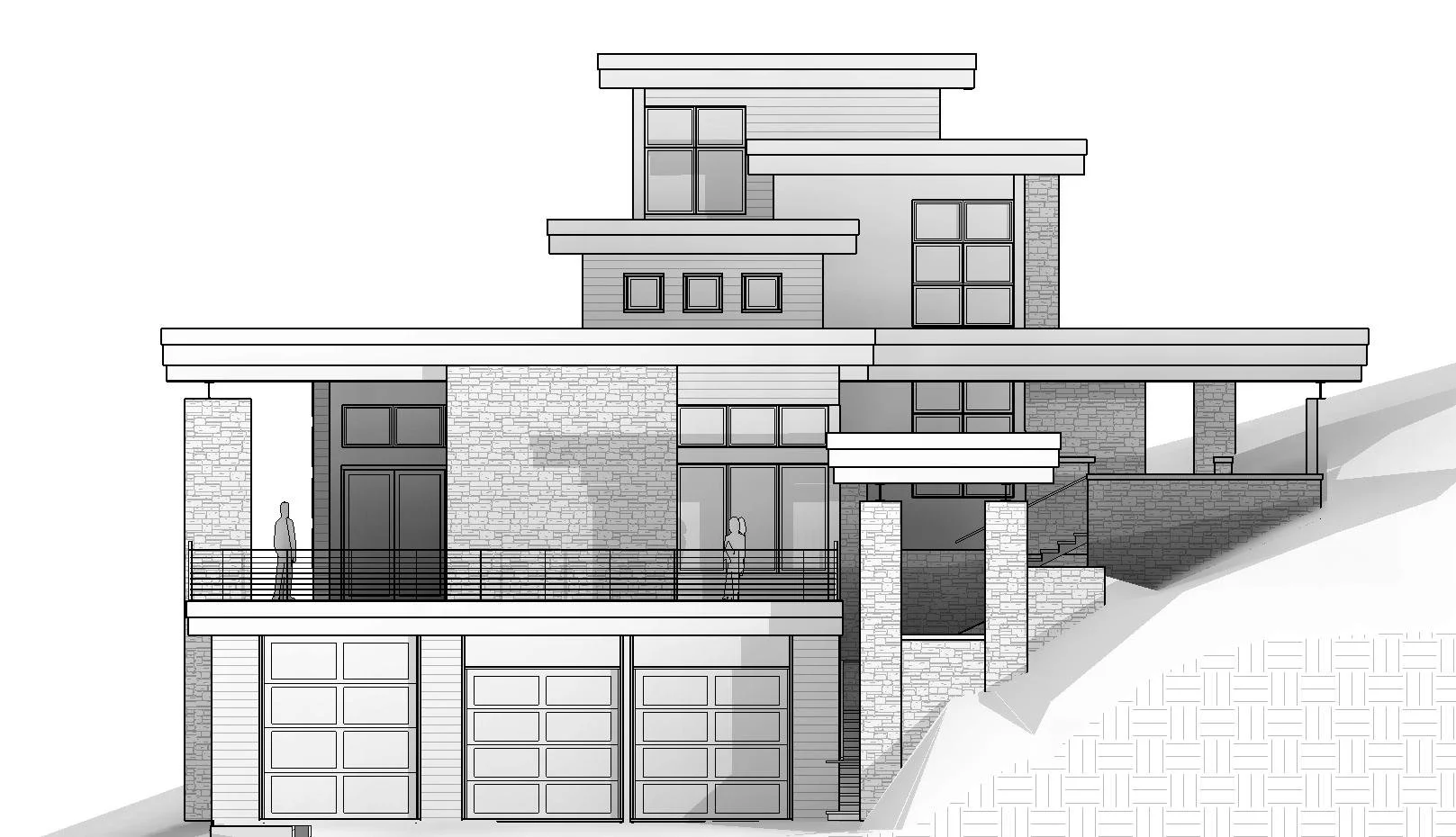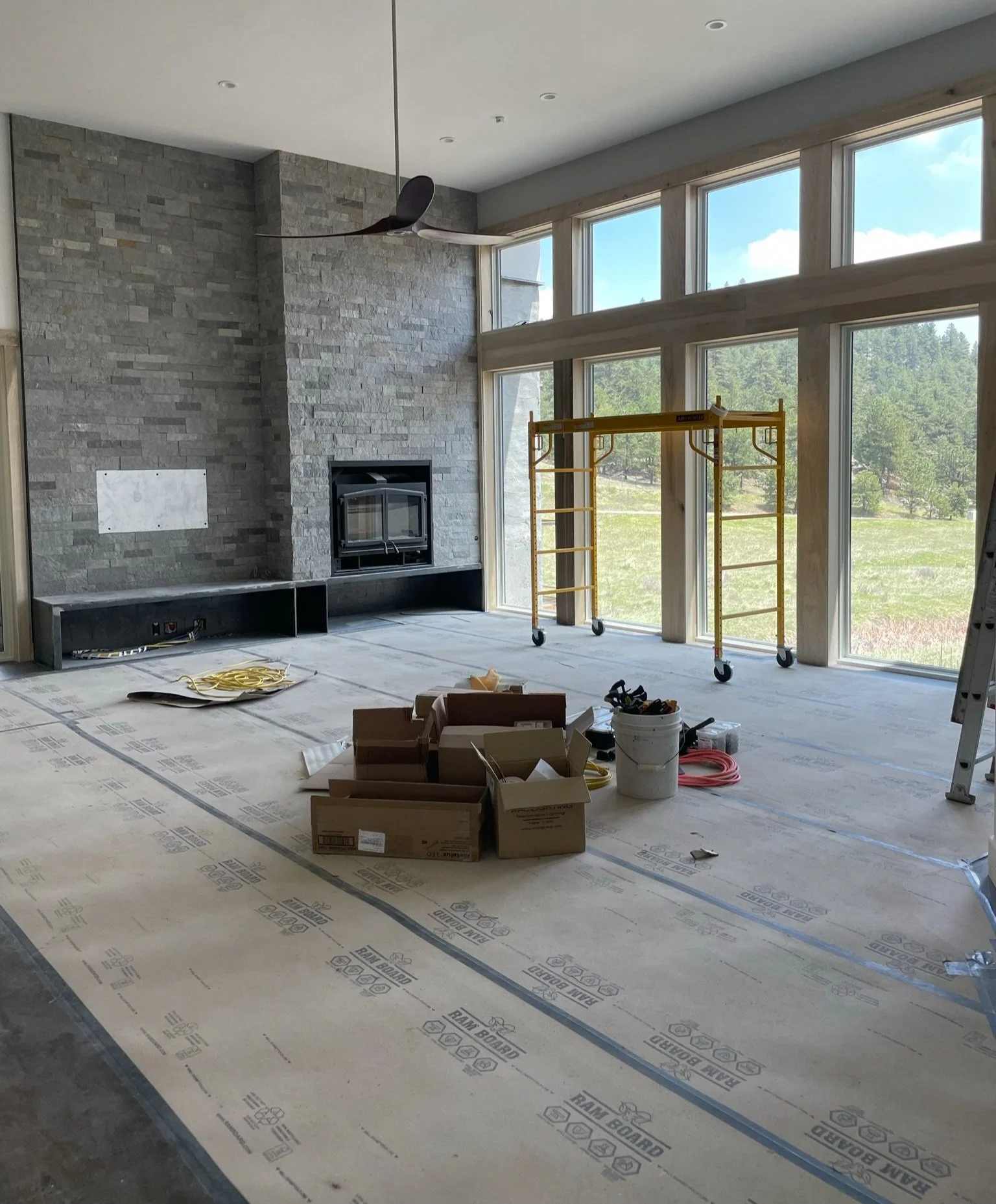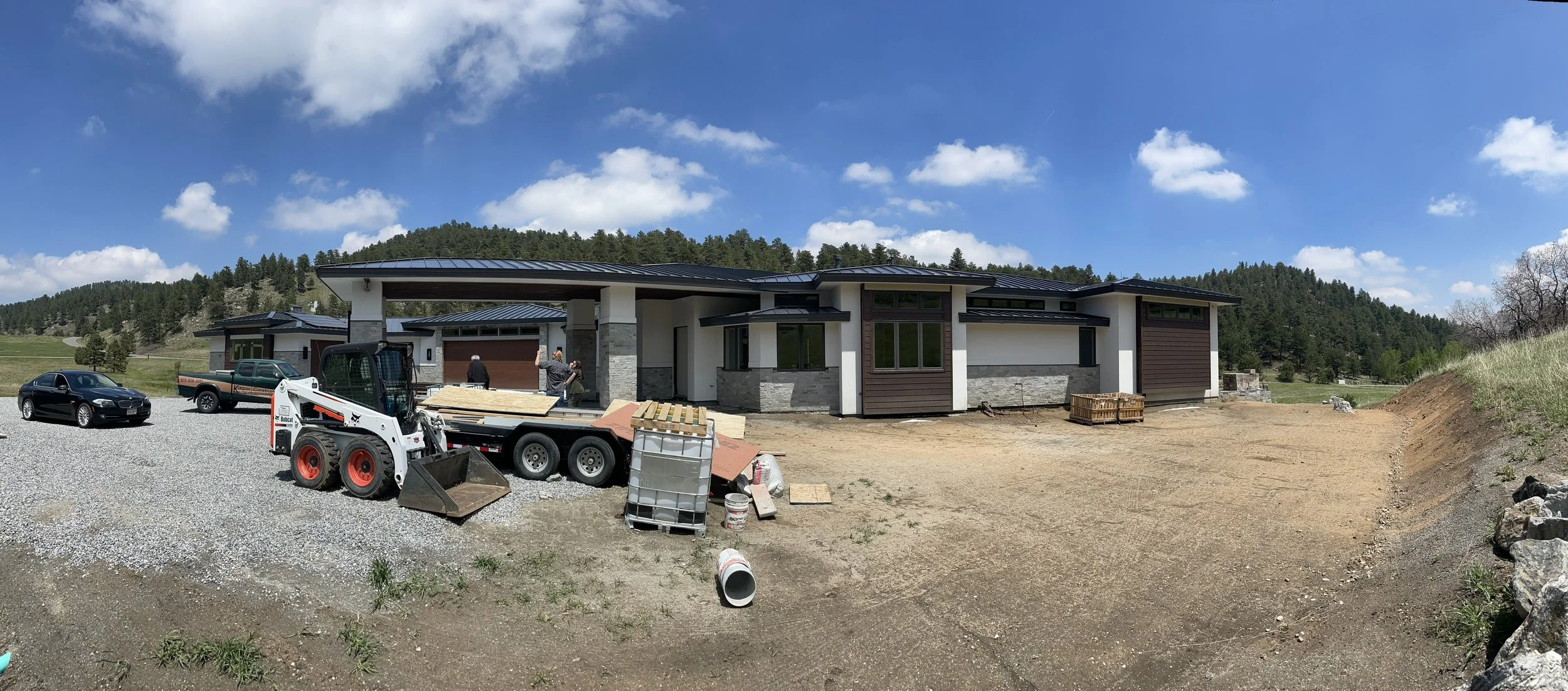Crafting the ideal living space is a journey.
We are here to guide you every step of the way!
Below, you’ll find a brief overview of our streamlined process.
Pre-Design
Remodels & Additions
We start by meeting with you at your property to take precise measurements and develop detailed as-built models.
Our team researches your property, reviews zoning and building codes, and walks the site with you to understand your goals.
We reach out to your HOA and the Authority Having Jurisdiction (AHJ) to collect all required documents and approvals.
New Construction
For new builds, we expand our process to include site analysis, on-site meetings, and advanced 3D modeling of the land’s topography.
We conduct thorough zoning code reviews and coordinate soil testing when necessary.
Our team ensures all documentation is in place by working directly with HOAs and local authorities.
With a comprehensive Pre-Design process, we ensure your project starts on solid ground—both creatively and technically.
Develop initial models outlining the basic form of the building or the layout of the plans.
Create a simple site plan that addresses zoning requirements and site constraints.
Present a 3D walkthrough of the design to provide you with a clear, immersive understanding of your future space.
Explore project details further, refining both the 3D model and floor plans based on your feedback.
Begin evaluating major material and system selections to align with your vision and project goals.
Conduct ongoing reviews of site plans, floor plans, and 3D models collaboratively with you and our design team to ensure accuracy and satisfaction.
Preliminary Design & Development
Construction Drawings
Develop comprehensive permit and construction sets of drawings, providing all technical details required for building and permitting.
Include in-house structural engineering as part of our basic services, ensuring coordinated and code-compliant documentation.
Focus on producing detailed plans and specifications, with less direct client communication as we finalize documents for construction.
Submit completed construction documents to the appropriate authorities to apply for building permits and initiate the construction process.
This stage transforms your approved design into precise instructions for builders, setting the foundation for a smooth construction phase.
Construction Assistance
Remain available to the contractor on an as-needed basis to answer questions, clarify details, and address any issues that arise during construction.
Facilitate owner-architect-contractor meetings as needed to review progress, clarify design intent, update project objectives, and discuss schedule or timeline adjustments.
Observe construction through site visits to ensure the project is being built according to the approved design and construction documents.
Provide guidance to help resolve any discrepancies or challenges, protecting the owner’s interests and maintaining design quality throughout the build.
This phase ensures your project is executed true to the vision, with professional oversight and support through completion.
FAQs
-
We produce all the documents required for permitting, including complete construction and permit sets. However, we do not currently submit permit applications on behalf of clients. Once your permit documents are ready, we will guide you through the next steps and provide everything you need for a smooth submission to your local permitting authority. If you need additional support with the permitting process, we can recommend third-party permit expediters or consultants who specialize in managing submissions and approvals
-
During the Pre-Design stage, we carefully assess your project and estimate the number of hours required for each phase. Using the hourly rates of our team members, we prepare a detailed proposal that includes:
A projected range of the total cost for your project
A “not-to-exceed” cost, so you know the maximum you would pay
This transparent approach ensures you have a clear understanding of the investment required before moving forward—no surprises, just straightforward planning. If you have questions about our process or want a personalized estimate, please contact us!
-
Yes, we can coordinate and manage submittals to the Architectural Review Committee (ARC) as part of our services. We ensure that your project meets the necessary guidelines and requirements, helping to facilitate a smooth review and approval process. There may be an extra fee for this service.
-
Our firm is licensed to create architectural plans for projects in Colorado and Arizona. In addition, we have experience with projects that have been built in Kentucky and Washington State. If you are interested in building in another location, please reach out—we are happy to discuss your project and explore how we can help.

